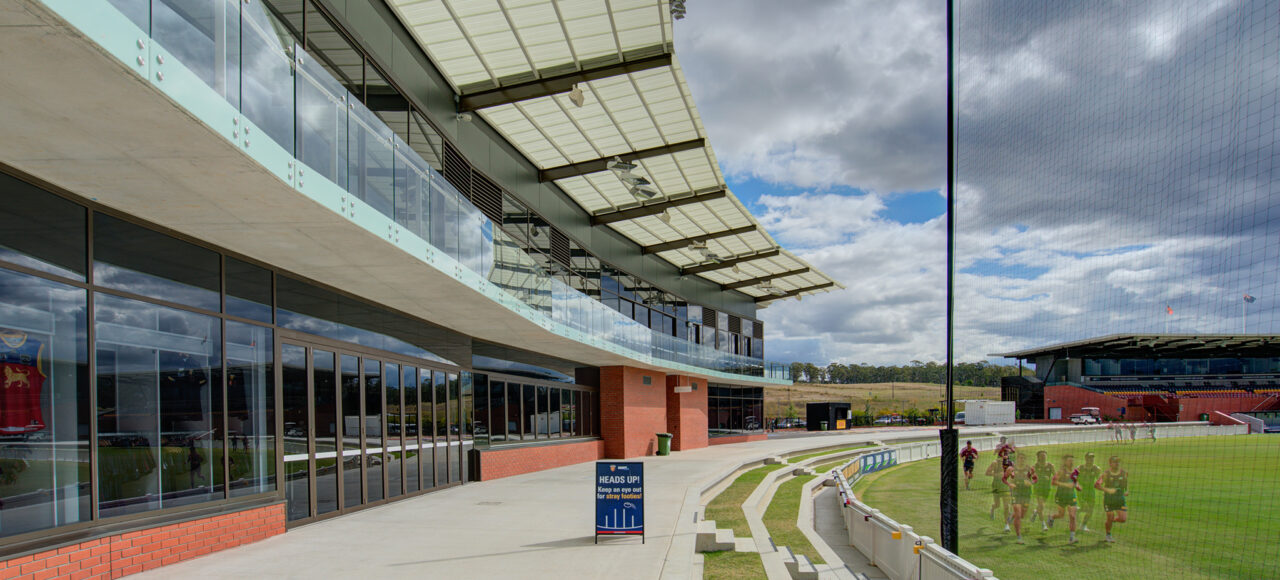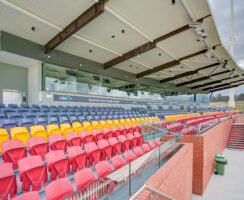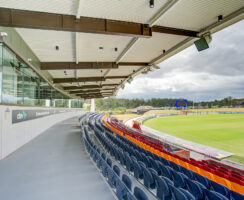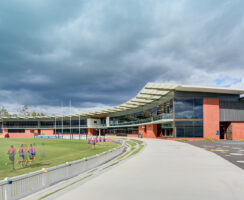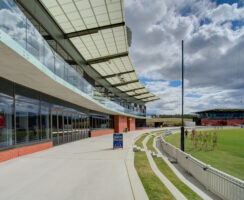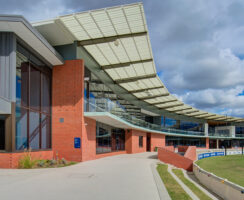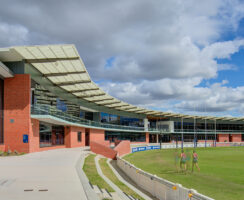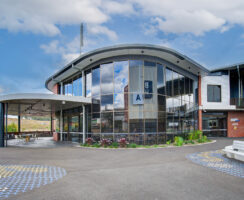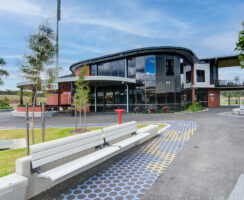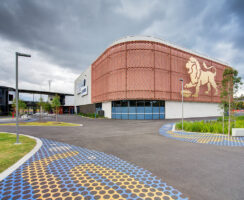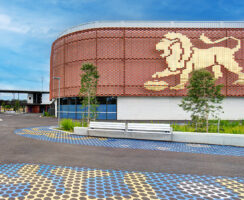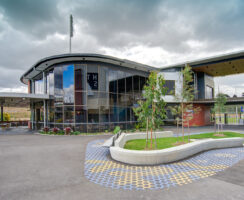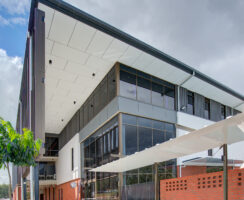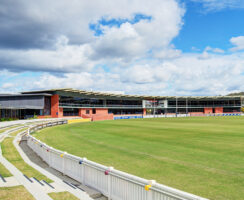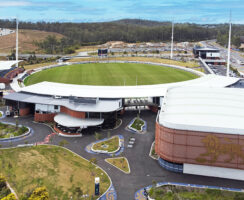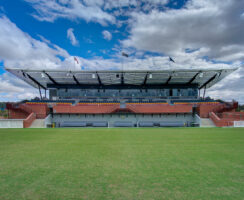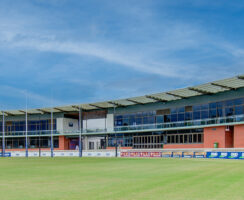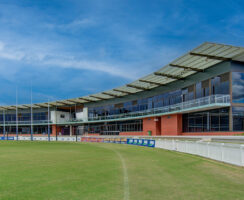Brisbane Lions – Brighton Homes Arena at Springfield
Brisbane Lions+
The Brisbane Lions have officially moved into their new Performance Centre, Brighton Homes Arena at Springfield. The intention of the project was to create an 8000-capacity boutique stadium and new headquarters of the AFL’s Brisbane Lions.
The $80 million training and administration facility is now complete, and the Lions have made the transition from the Gabba to their new state-of-the-art facility. The relocation is expected to bring a new era of success and growth to the club.
Queensland Glass played a crucial role in the project, as they were engaged early to design, supply, and install the external and internal glazing systems to the new site, which comprised of 5 buildings, including the Club building (including indoor field), Community building, NECB, Grandstand, and Grounds shed.
One of the challenges faced during the construction was the multiple building sites running concurrently and subsequent staging and programming involved. However, the project was successfully completed, and the end result is a stunning facility that will serve as a world-class training and administration base for the Brisbane Lions.
The Elite Performance Centre, Brighton Homes Arena at Springfield, features a segmented window wall to the community building, a curved stacking servery window, and large airport doors to the indoor field. The state-of-the-art facility is expected to provide the Brisbane Lions with a competitive edge and help attract top talent to the club.
The facility sets a new standard for training and administration facilities in the league and is a testament to the club’s commitment to success and growth.


