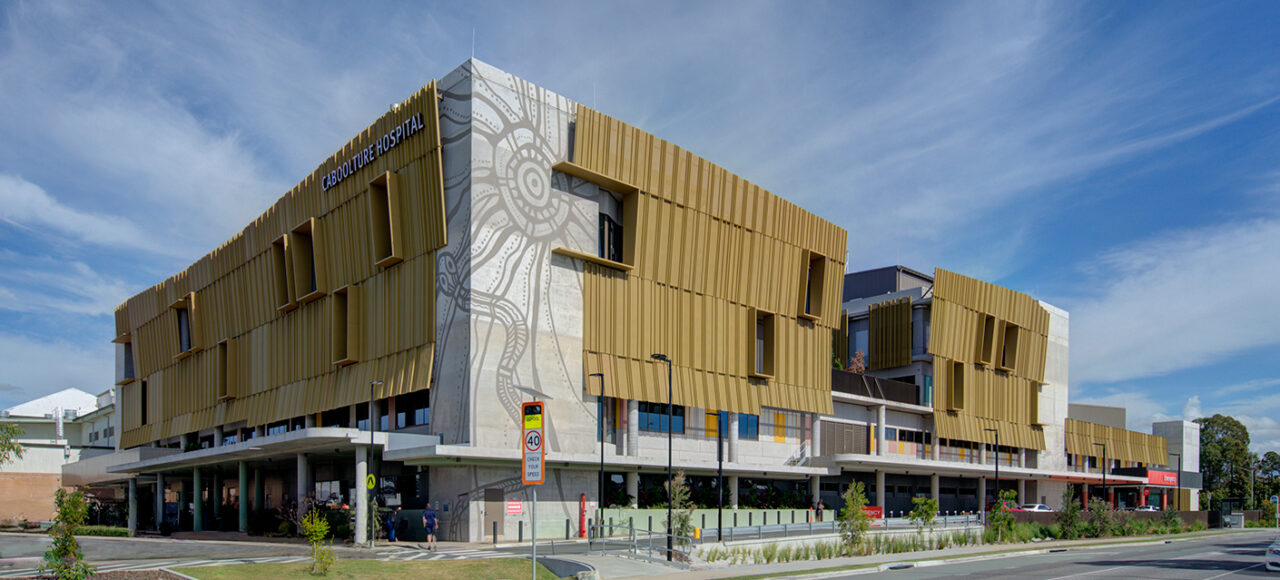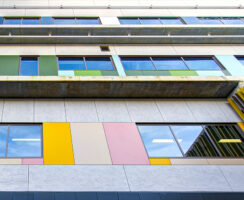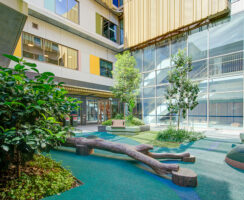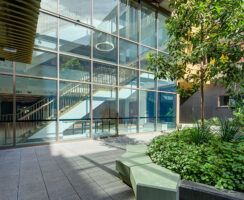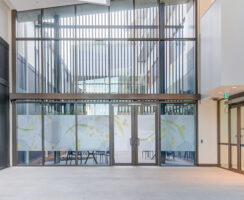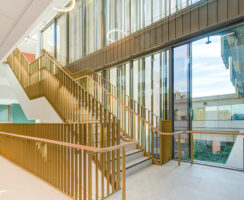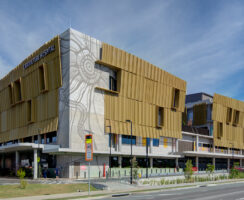Caboolture Hospital Redevelopment Project
Caboolture Hospital Redevelopment Project
New Build and Redevelopment: Delivering Specialised Healthcare
The Caboolture Hospital Redevelopment will provide the Caboolture community with a modern healthcare facility that can deliver specialised healthcare and complex services to those that need it most.
Queensland Glass is thrilled to have helped deliver the phase 2 scope of works, including a new 5-storey clinical services building (CSB), relocation of the building, engineering and maintenance services (BEMS) and new multi-storey car park. Queensland Glass is also delivering phase 3 scope of works for the refurbishment of the existing hospital building.
The redevelopment will increase the hospital’s bed capacity and ensure the community has access to a modern healthcare facility with new specialist healthcare services.
Working with our supply chain, QG developed existing industry systems to achieve very stringent design criteria unique to the project.
The addition of large spanning feature glazing to the new courtyard and link areas creates a bright, welcoming environment by allowing natural light to flood into the spaces while providing a connection to the outside world.


