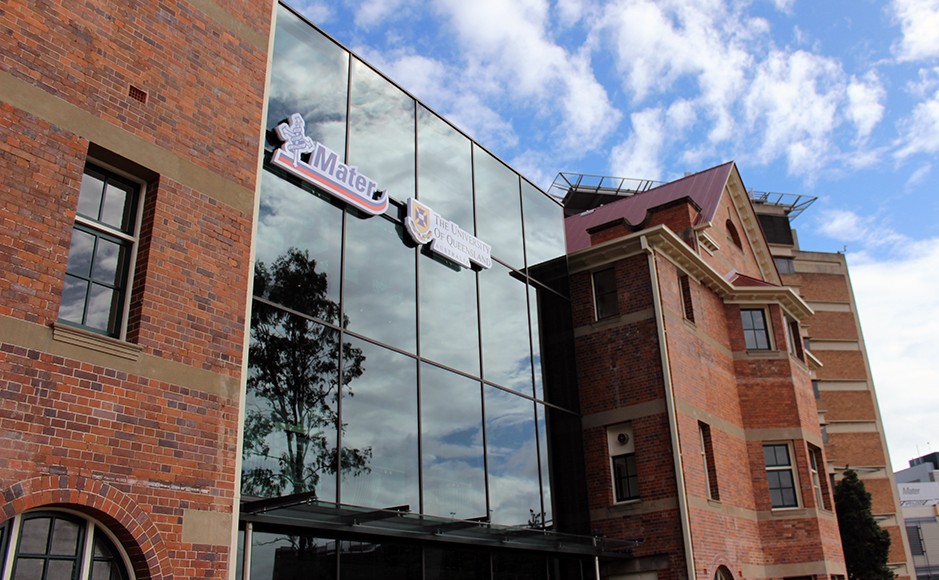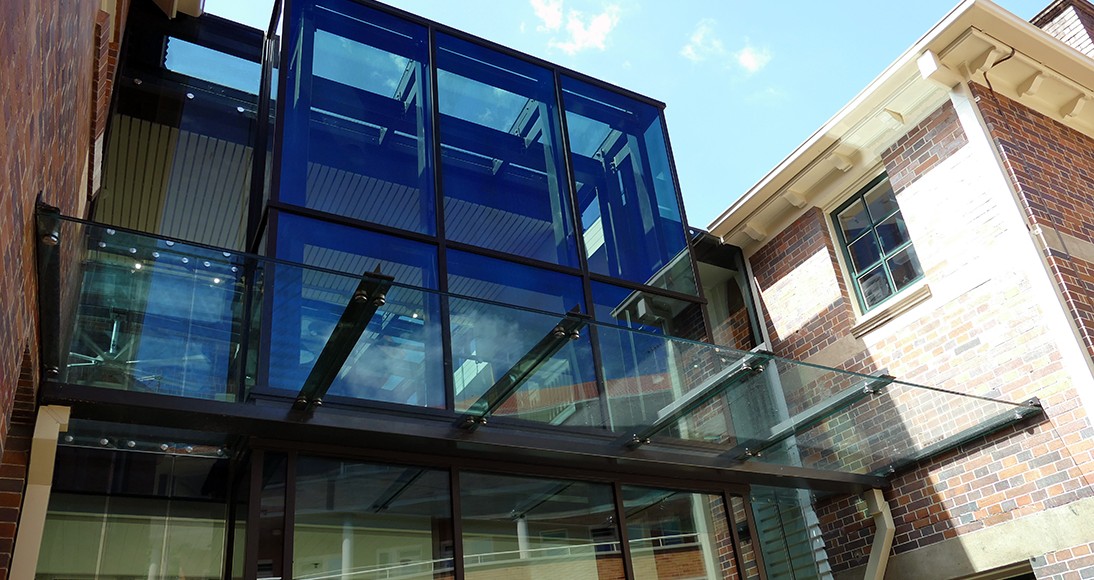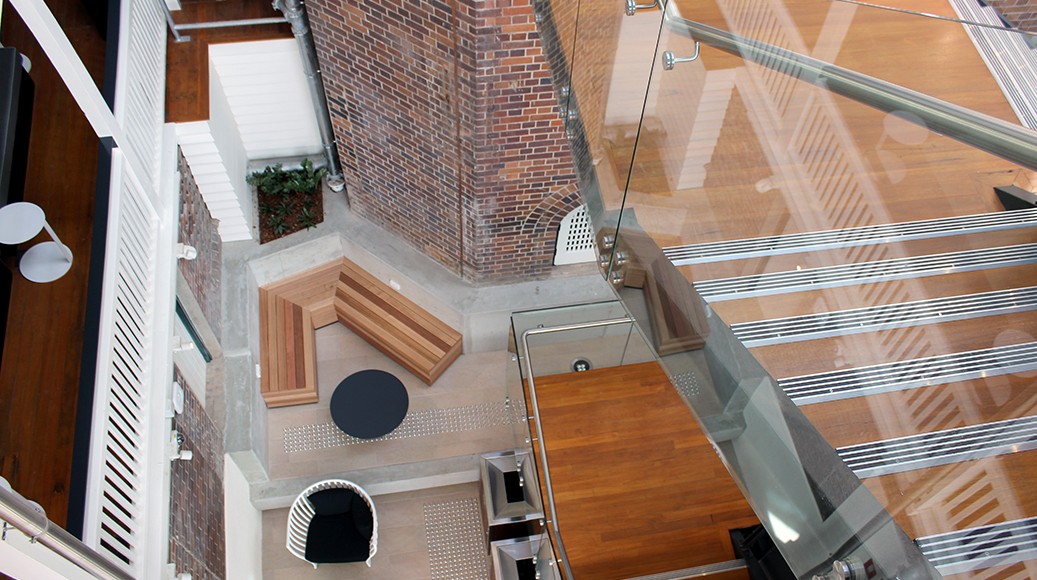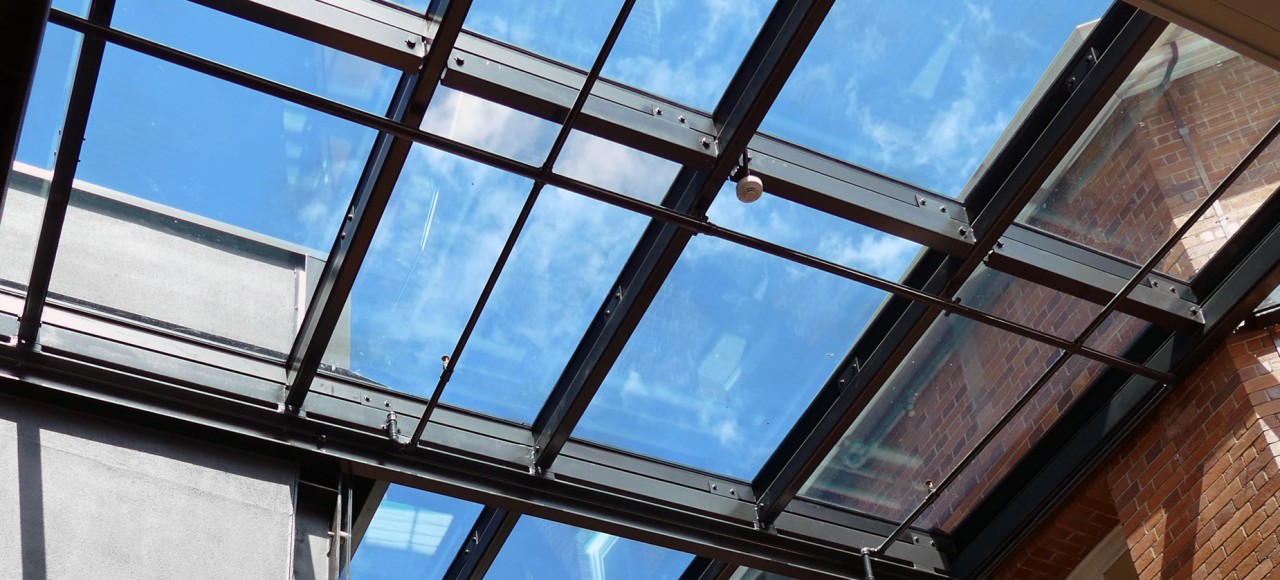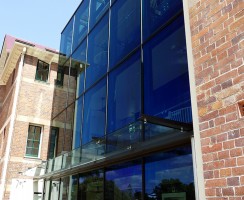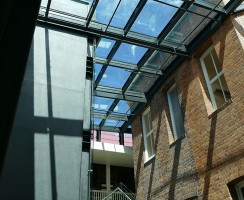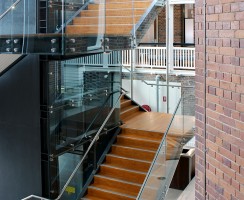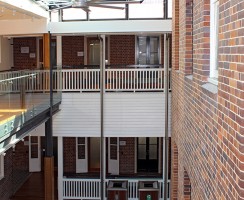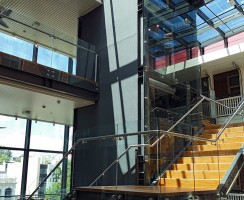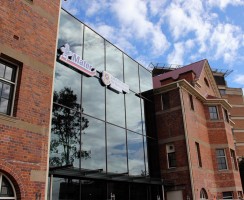Mater Whitty Building
PROJECT
Mater Whitty Building Redevelopment
LOCATION
Raymond Terrace, South Brisbane
HEAD CONTRACTOR
Cockram
DESIGN PRACTICE
Conrad Gargett
DETAILS
Two separate glass facades and a glass roof were installed between C and D Blocks of the 100 year old Mater Whitty Buildings enclosing and expanding the central hub. A three story 15.52 clear toughened laminated glass lift shaft was fitted inside the eastern hub penetrating the new glass roof. The lift shaft is wrapped by a glazed balustrade stair case leading to the new link bridges on the ground floor and upper floor.


